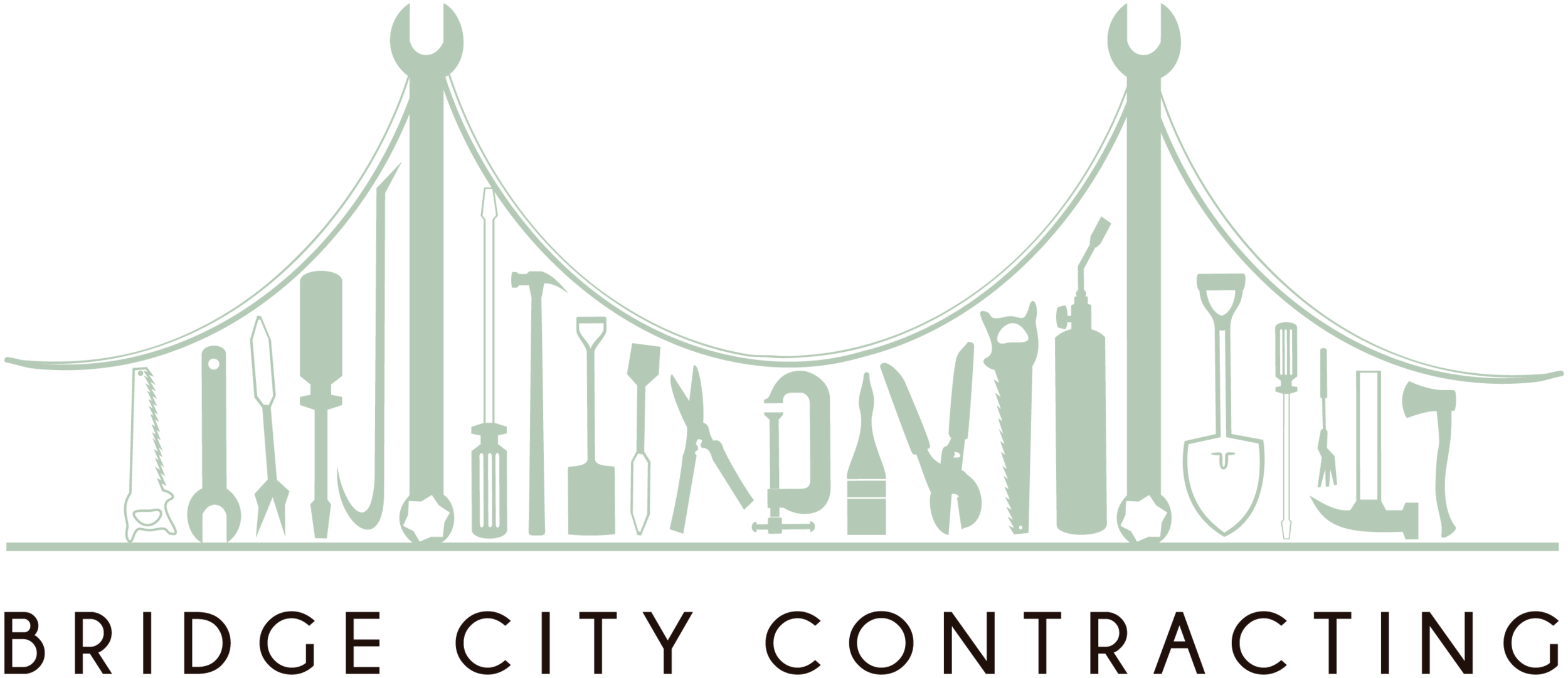Camas Kitchen Remodel-Before Photos
Our clients purchased their forever home during the slowed economy in 2010. At the time of purchase the home was in foreclosure. Because the home was a foreclosure sale, it was sold in ‘as is’ condition and needed some repairs and general maintenance. After a great deal of consideration, many DIY shows, trips to Ikea and remodel attempts our clients realized that although their intention was to complete the work themselves, their busy schedules did not allow for the time that they would need to devote to their home renovation projects. It was that a-ha moment that made our clients understand that they needed our expert help.
During our first meeting we discussed their project goals. Our advice to our clients was to make a list of the rooms they were wanting to remodel. Beside each project we advised them to list the individual project budget, determine who will be impacted, how the space should function and when the remodel needs to be completed. Through this process our clients were able to prioritize their needs and decided that the Kitchen was the first item on their list that they wanted to tackle.
We present to you the Camas Kitchen ‘Before Photos’:
The linoleum floor was peeling up at the base of the cabinets. Interior and exterior of cabinetry exhibited damaged from water leaks and moisture. The previous homeowners did not maintain the cabinets. Homeowners did not have a microwave or hood range in the area pictured above the stove. The ceiling had been patched a few times from different water leaks.
Kitchen triangle was small, cramped and tight. Did not permit for two people comfortably cooking together.
Floorplan was choppy and did not allow for social engagement.
Flooring was different in each room or designated area of the home making each section pronounced and unconsidered.
Dining space was never used by our clients.
Laundry Room blocked majority of access to and from garage space.
Laundry Room.
Stay tuned for this Camas Kitchen Transformation. You will not be disappointed!







