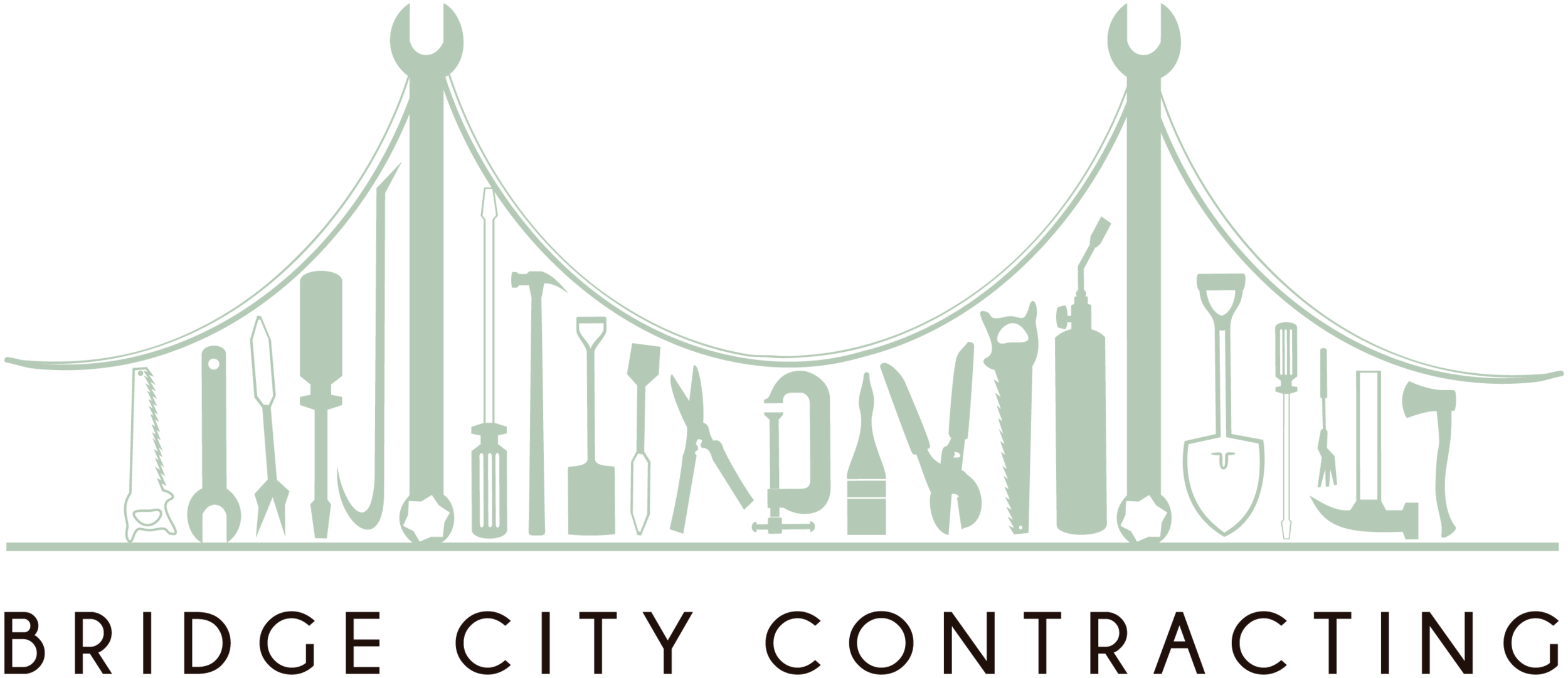Portland West Hills Master Bathroom Renovation
Pictured: Master Bathroom Located in Portland’s Hillside Neighborhood Photo Credit: Travis Stanley Real Estate Photography
Today was the perfect day to begin a Master Bathroom Remodeling Project inside this beautiful Portland West Hills Home.
Our clients recently purchased their Hillside Neighborhood home built in the early 1990’s with the intent of remodeling once they take ownership of this beautiful property. After discussing their options and reviewing their possibilities, our clients decided that they would like a complete overhaul of their Master Bathroom to include a new soaking tub, spa shower, vanity design, and finishes. This project includes removing the carpet, vinyl, master bathtub surround, master bathroom vanity, countertops, moving the shower, relocating plumbing and a complete rebuild of these areas.
Here are some more ‘Before’ photos:
Pictured: Gorgeous West Hills View From A Dated Jacuzzi Tub.
Bathtub + Carpet= No No!
This Shower Slider Has Seen Better Years.
Crumbling Baseboards + Stained Vinyl Beginning Demonstrates Home’s Age
Pictured: Master Bathroom Vanity. Awkward And Bulky.
We are so excited to work with this sweet family and will be posting progress photos so you can see some of our processes.






